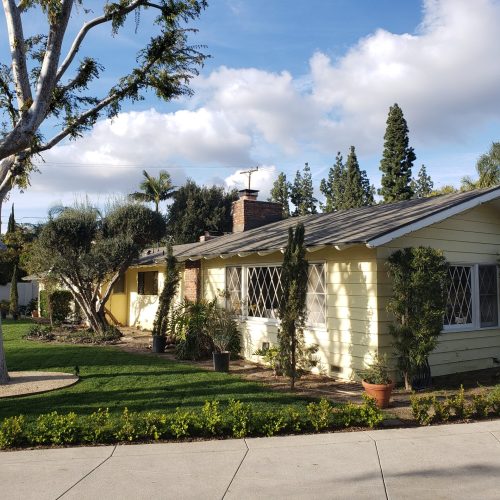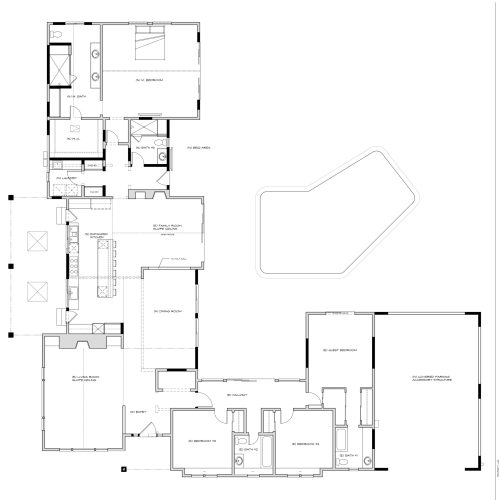North Tustin
LOCATION
Detail Oriented
Project Overview
The project involved renovating and improving a house located in North Tustin, California. The proposed work included adding a new covered parking area, removing an interior wall to create a more open space between the kitchen, dining, and family room, remodeling the kitchen, and adding a new bathroom with pool access.
The project also involved converting the existing garage into a master bedroom, bathroom, and walk-in closet to provide additional living space. Finally, a new outdoor covered dining area off the kitchen was added to enhance the outdoor living experience.
The overall goal of the project was to improve the functionality and livability of the home while also enhancing its aesthetic appeal. By adding new living spaces, creating a more open and connected layout, and upgrading the kitchen and outdoor dining area, the home was transformed into a more comfortable and enjoyable space for its occupants.



