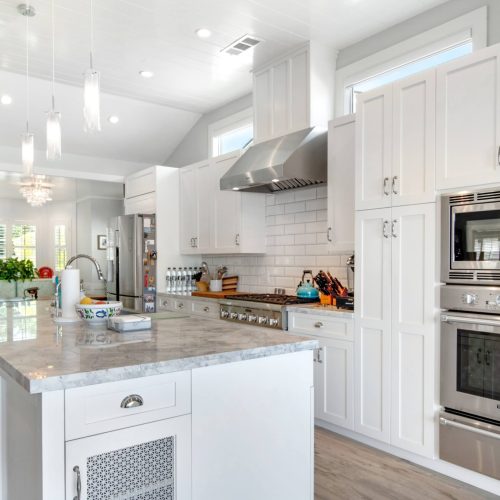Costa Mesa
LOCATION
Detail Oriented
Project Overview
The project involved a comprehensive renovation of a house in Costa Mesa, California.
The scope of work included the removal of the existing single-car garage to expand the kitchen space, construction of a new two-car garage, relocation of a bedroom and laundry, removal of an interior wall at the kitchen, dining, and living room for one great room, raising the ceiling to 10 feet in the great room, and adding a new California room off the great room with new bi-fold doors.
The renovation aimed to create a more open and spacious living area that seamlessly connected the kitchen, dining, and living room into one great room. The removal of the existing garage and construction of a new two-car garage provided ample space for parking and storage. Relocating the bedroom and laundry optimized the use of the available space while also enhancing the functionality of the house.
Raising the ceiling to 10 feet in the great room created a sense of openness and airiness, while the addition of a new California room with bi-fold doors extended the living space and provided a perfect indoor-outdoor living experience. The project transformed the existing house into a modern, spacious, and functional home that met the needs and preferences of the homeowners.










