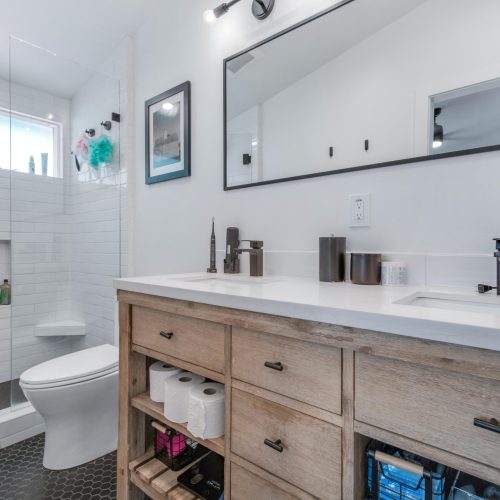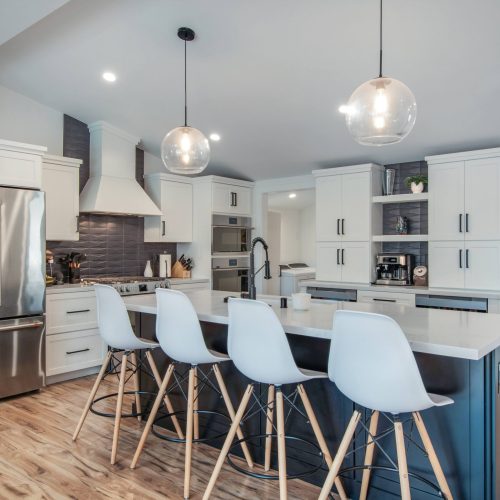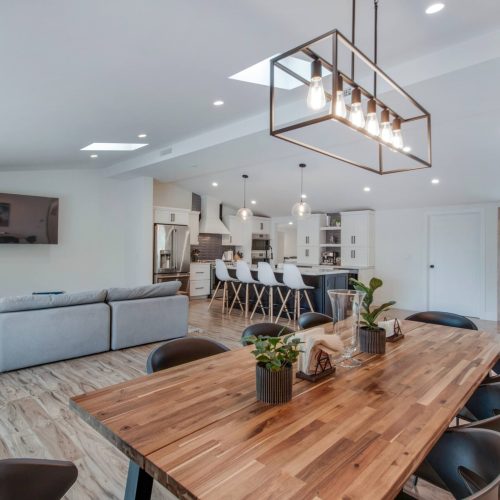Costa Mesa
LOCATION
Detail Oriented
Project Overview
The house in Costa Mesa, California underwent a major renovation project that aimed to improve its functionality and aesthetics. The existing suspended ceiling in the kitchen was removed, along with the old fireplace, to create a more open-concept space. The wall between the kitchen and living room was also taken down to create a great room that would provide ample space for entertaining guests.
To enhance the overall design of the space, a sloped ceiling was installed, reaching up to 11°0″ with a collar tie for air ducts. This created a more spacious feel while also improving the functionality of the area. The wall between the sloped ceiling and the 8′-0″ ceiling at the new nook area was filled in to create a seamless look that tied everything together.
The master bath was also enlarged, providing more space and comfort for the residents. A new forced air unit (FAU) was installed in the attic to improve the heating and cooling efficiency of the house. A new closet and coat closet were added to bedroom #3 to enhance storage space, and the existing door to the garage was closed and replaced with a new one at a different location, improving privacy and security.
The project also involved the installation of a new 200 amp service to support the increased electrical load. New rear sliders were installed in existing openings to enhance the indoor-outdoor flow, and two skylights were added in the new great room to bring in natural light and improve the ambiance of the space.
In the end, the renovation project successfully transformed the house into a modern and comfortable living space that is perfect for entertaining and relaxation. The improved functionality and aesthetics will provide the residents with a home that they can enjoy for years to come.






