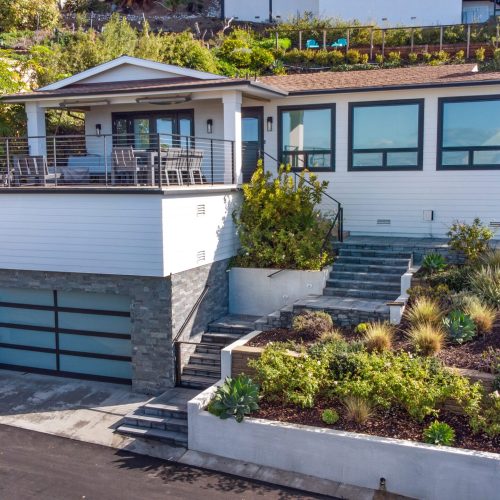Laguna Beach
LOCATION
Detail Oriented
Project Overview
The project involved the renovation of a house located in Laguna Beach, California, with the aim of transforming the space into a more functional and spacious living area. The scope of work included removing an interior wall to open up the kitchen to the living area, remodeling the master bedroom and bathroom, converting an existing enclosed patio into a family room, enclosing the area under the existing roof deck and adding storage to the garage, reframing the existing covered patio off the master bedroom to match the new remodel, and landscaping the entry.
The primary objective was to create an open and inviting living space, while also increasing storage and functionality throughout the home. The design emphasized a modern aesthetic, incorporating clean lines and natural materials to complement the surrounding environment.
Throughout the renovation process, the interior wall was removed, and the kitchen and living area were opened up to create a more spacious and functional living space. The master bedroom and bathroom were remodeled, with new fixtures and finishes added to create a more modern and luxurious feel. The existing enclosed patio was converted into a family room, adding valuable living
space to the home.
The area under the existing roof deck was enclosed, and storage was added to the garage, providing ample space for storage and organization. The existing covered patio off the master bedroom was reframed to match the new remodel, creating a more cohesive look and feel throughout the home.
Finally, the entry was landscaped to enhance the home’s curb appeal, with new plants and features added to create a welcoming and inviting entrance. With these improvements, the house offers an ideal blend of comfort, functionality, and style, making it a highly desirable home in Laguna Beach.





